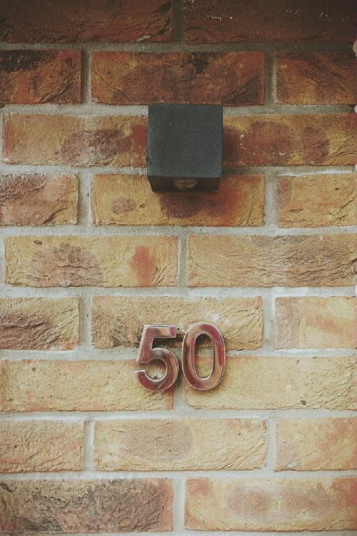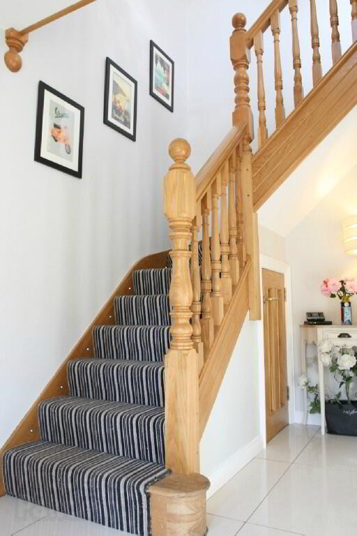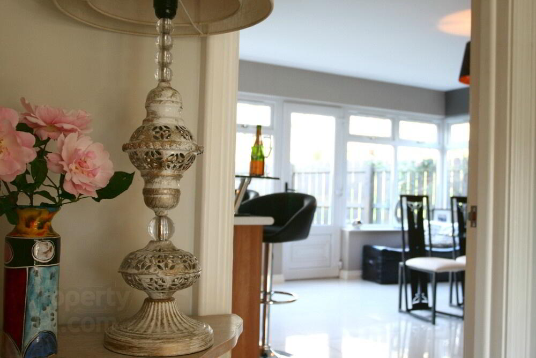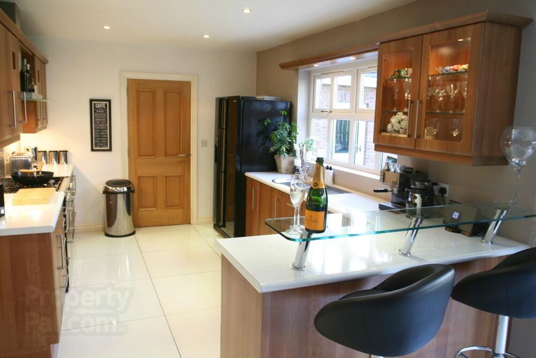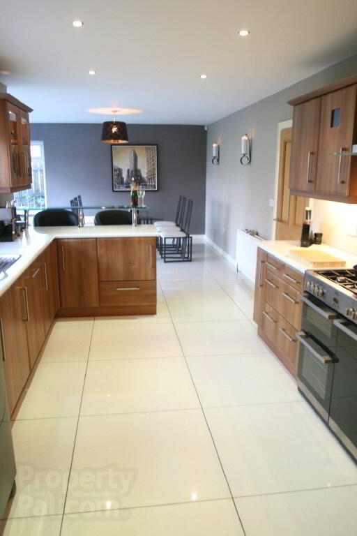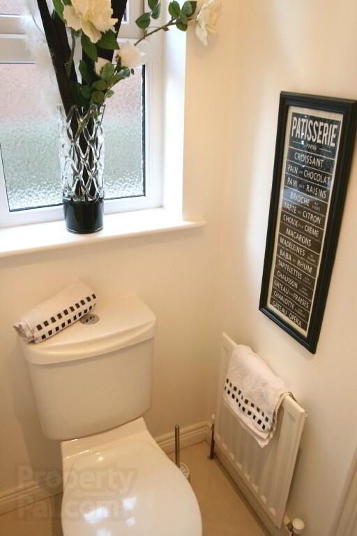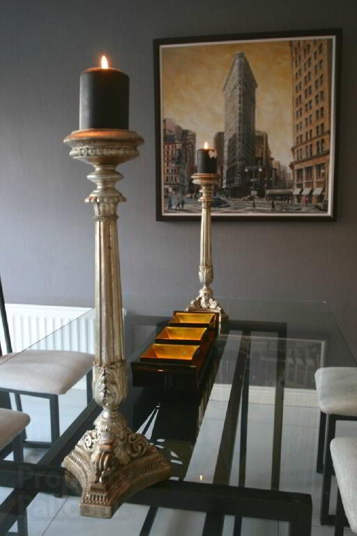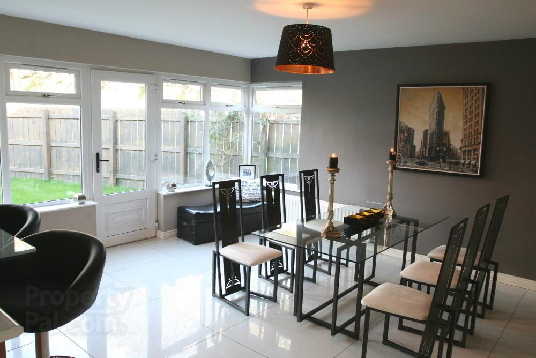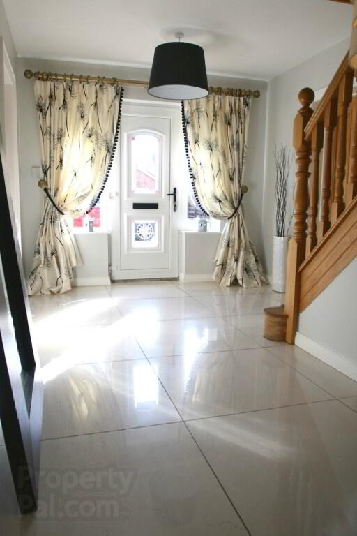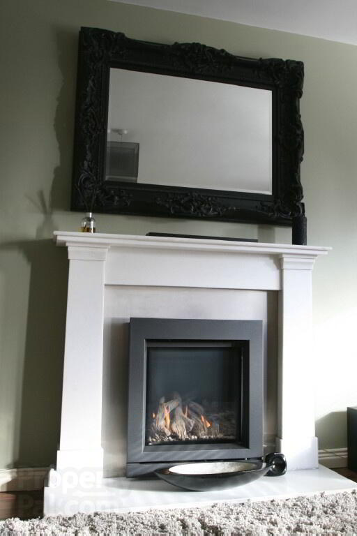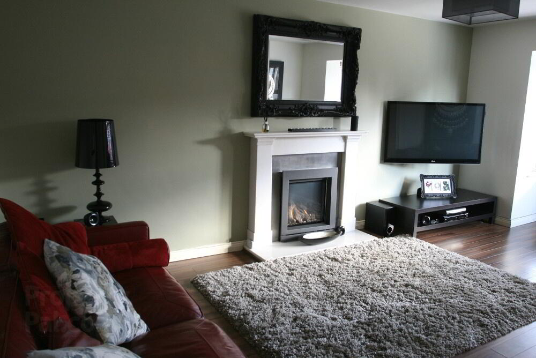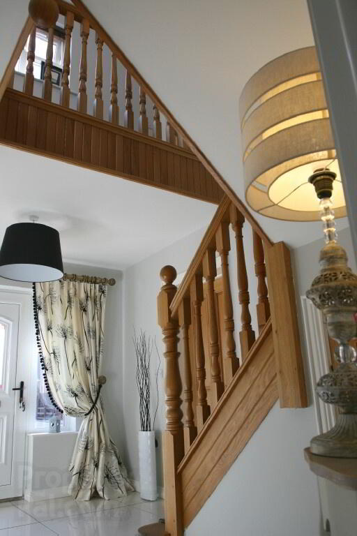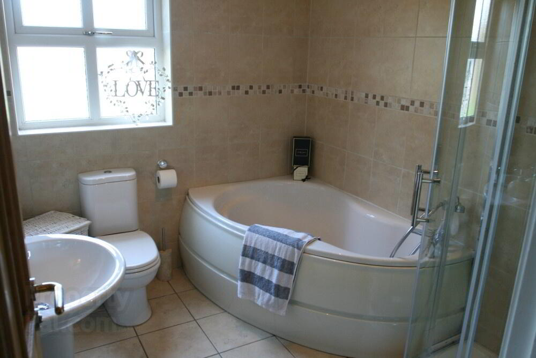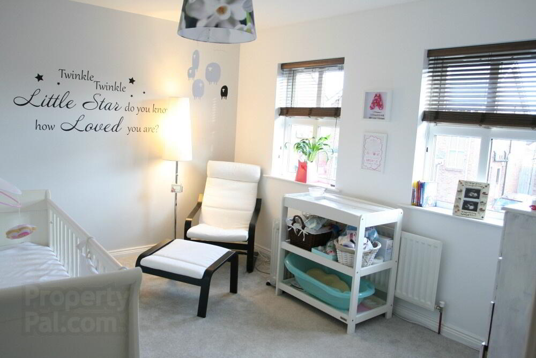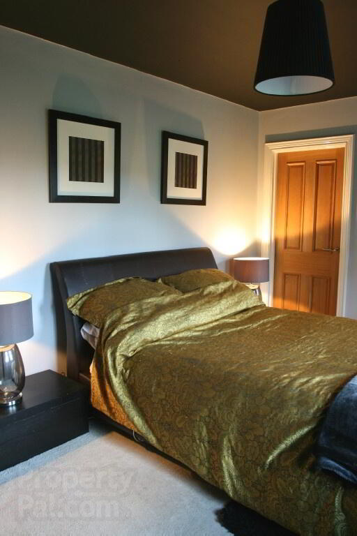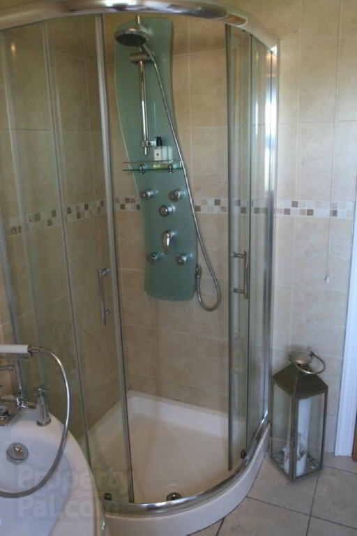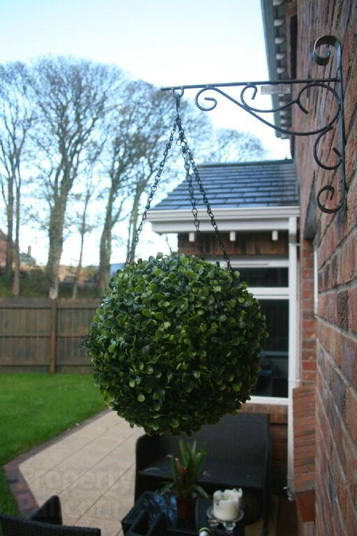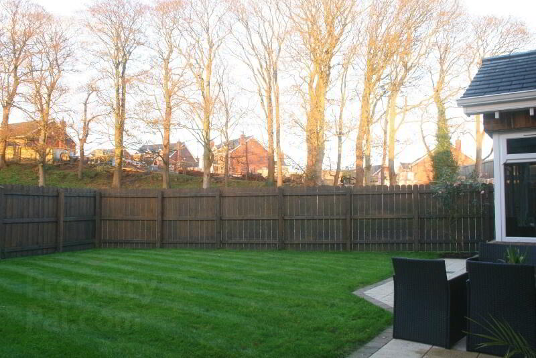
50 Taughrane Lodge Dollingstown, BT66 6UH
4 Bed Detached House For Sale
SOLD
Print additional images & map (disable to save ink)
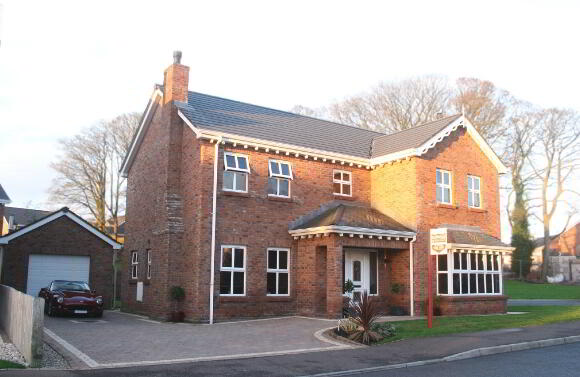
Telephone:
028 9266 5870View Online:
www.eastwoodestateagents.com/300831Key Information
| Address | 50 Taughrane Lodge Dollingstown, BT66 6UH |
|---|---|
| Style | Detached House |
| Bedrooms | 4 |
| Receptions | 2 |
| Bathrooms | 2 |
| Heating | Oil |
| Status | Sold |
Additional Information
A SUPERB AND BEAUTIFULLY PRESENTED 4 BEDROOM DETACHED FAMILY HOME. CONSTRUCTED TO AN EXTREMELY HIGH STANDARD WITH EXCEPTIONAL INTERIOR DECORATION AND MANY MODERN FEATURES. LOCATED BETWEEN LURGAN AND MOIRA AND WITHIN A SHORT DRIVE OF THE M1 MOTORWAY, THIS LOCATION IS PERFECT FOR COMMUTERS TO ALL AREAS. OCCUPYING A GENEROUS CORNER SITE LOCATION IN EXCLUSIVE DEVELOPMENTS BUILT JH PRICE & SONS
ENTRANCE HALL Oak spindled staircase to first floor with feature LED floor level lighting, alarm system, polished porcelain tiled floor and under stair cupboard
LIVING ROOM 18’6 x 13’1 Feature Granite fire surround with glass fronted gas fire, Walnut effect flooring and bay window
KITCHEN 15’2 x 10’0 Luxury fitted Walnut effect kitchen, stainless steel sink with mixer tap, tiled splash-back,integrated dishwasher, feature glazed breakfast bar, display cabinets and lighting. Polished porcelain tiled floor and spotlighting.
DINING ROOM 14’5 x 13’1 Polished porcelain tiled flooring, double patio doors leading to enclosed rear garden area.
CLOAKROOM W.C and tiled flooring
FAMILY ROOM 10’11 x 10’4 Granite fireplace, Walnut effect flooring
MASTER BEDROOM –15’0 x 10’2 Dressing Room and En-suite – W.C, wash hand basin and shower cubicle with “Spa” multi-jet system. Tiled floor and walls.
BEDROOM TWO – 13’1 x 10’6
BEDROOM THREE – 13’1 x 10’2
BEDROOM FOUR – 10’10 x 10’10
BATHROOM Luxury 4-piece suite comprising of W.C, wash hand basin,corner bath and shower cubicle with “Spa” multi-jet system. fully tiled wa
MASTER BEDROOM –15’0 x 10’2 Dressing Room and En-suite – W.C, wash hand basin and shower cubicle with “Spa” multi-jet system. Tiled floor and walls.
BEDROOM TWO – 13’1 x 10’6
BEDROOM THREE – 13’1 x 10’2
BEDROOM FOUR – 10’10 x 10’10
BATHROOM Luxury 4-piece suite comprising of W.C, wash hand basincorner bath and shower cubicle with “Spa” multi-jet system. fully tiled walls and floor.
DETACHED GARAGE – 20’8 x 13’3 Power and lighting and automatic garage door
-
Eastwood Agents Ltd

028 9266 5870

