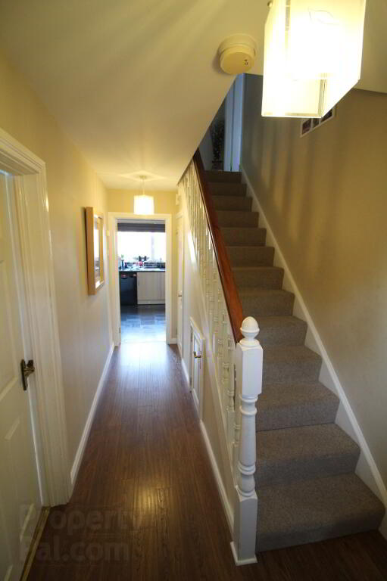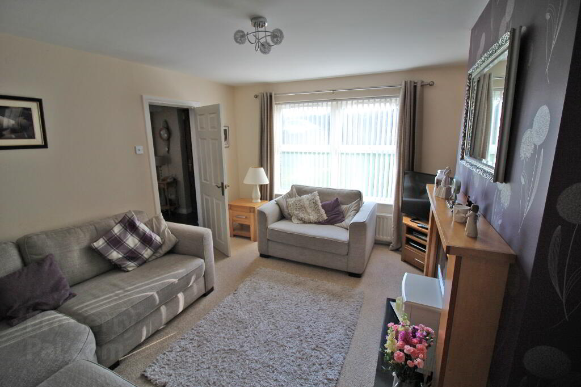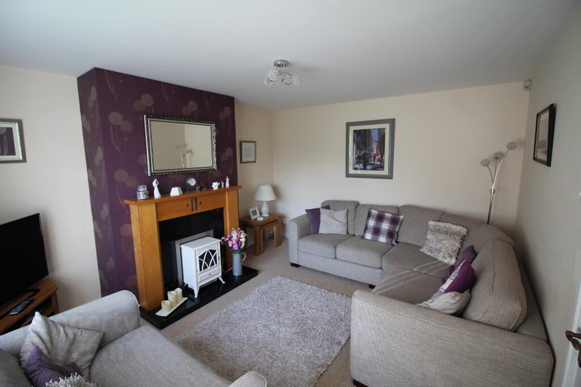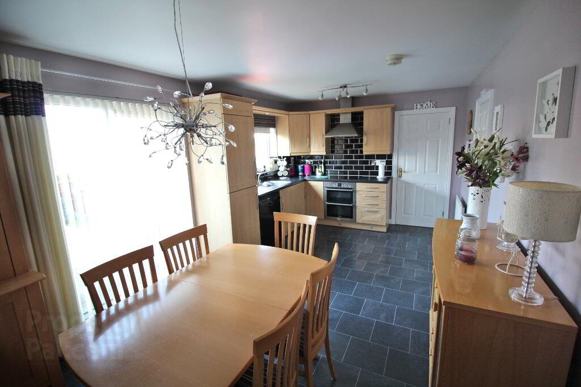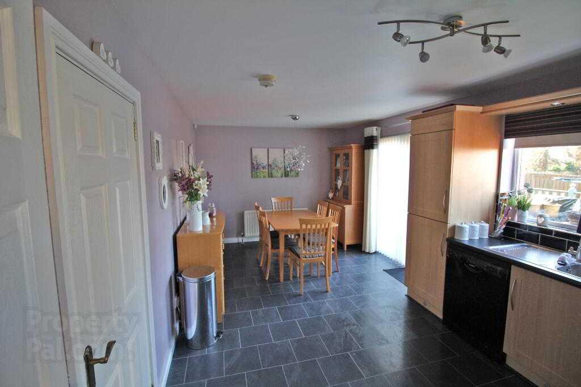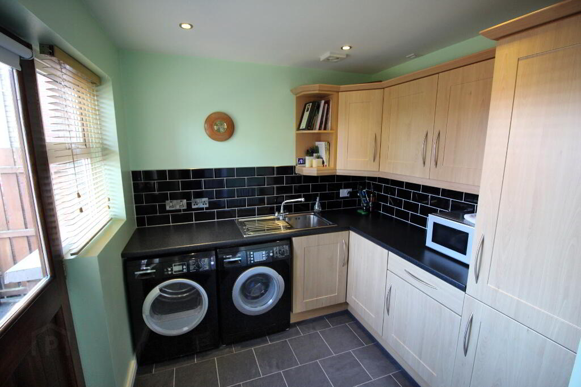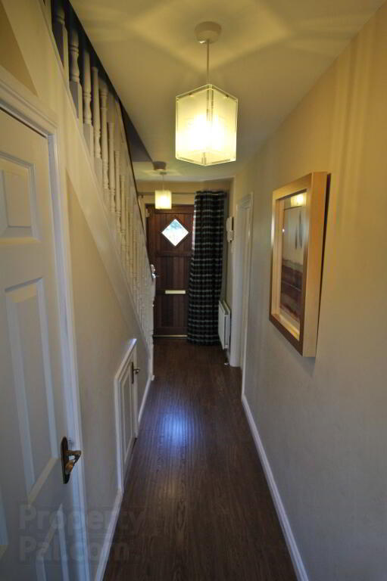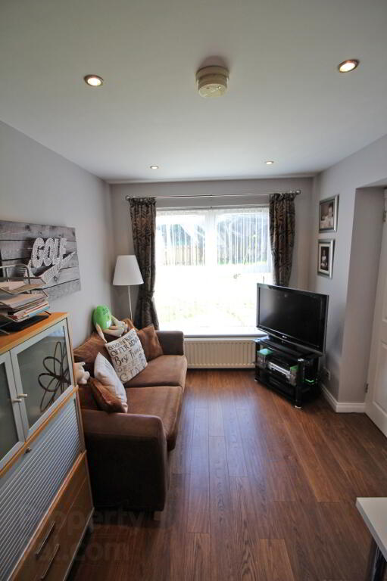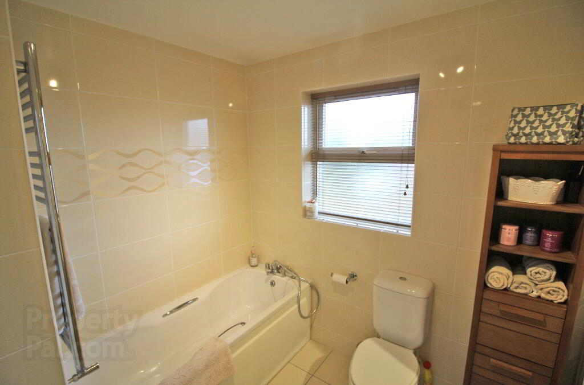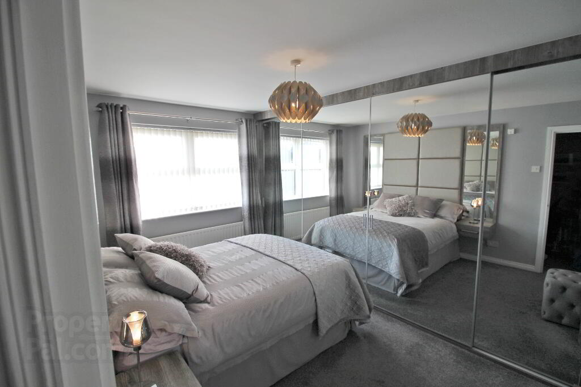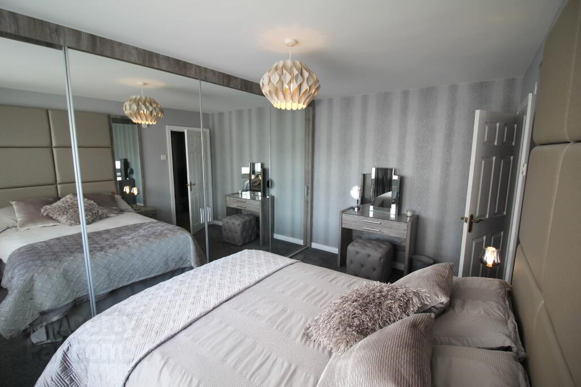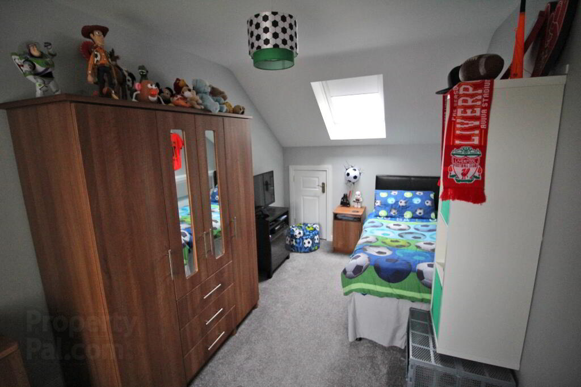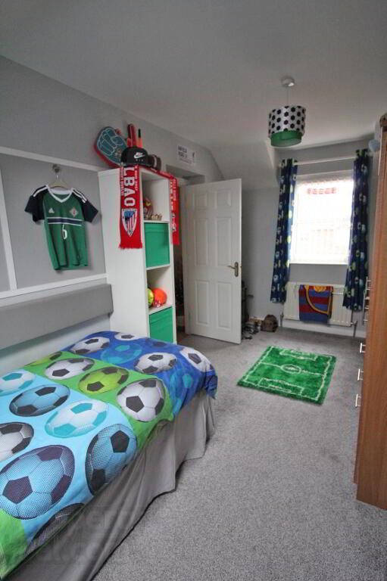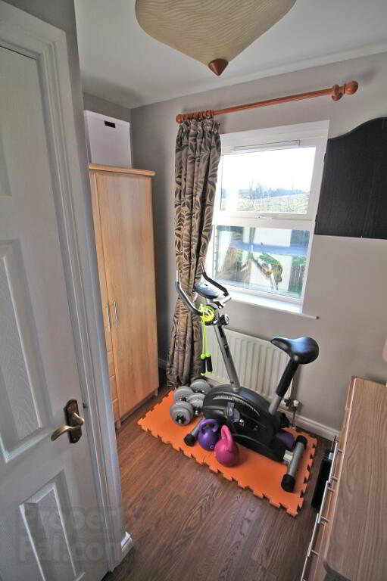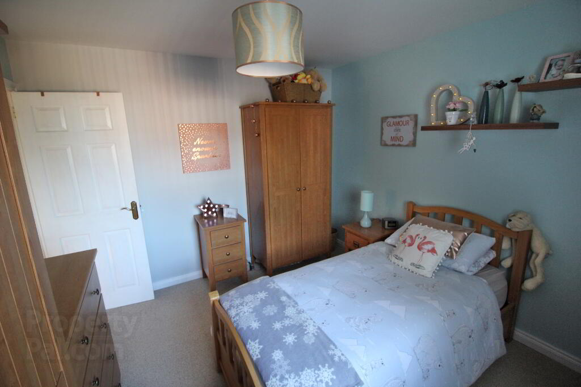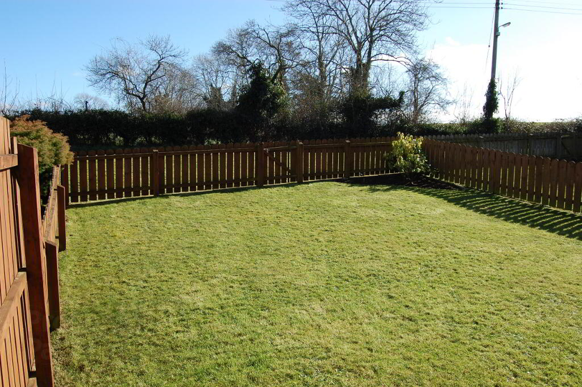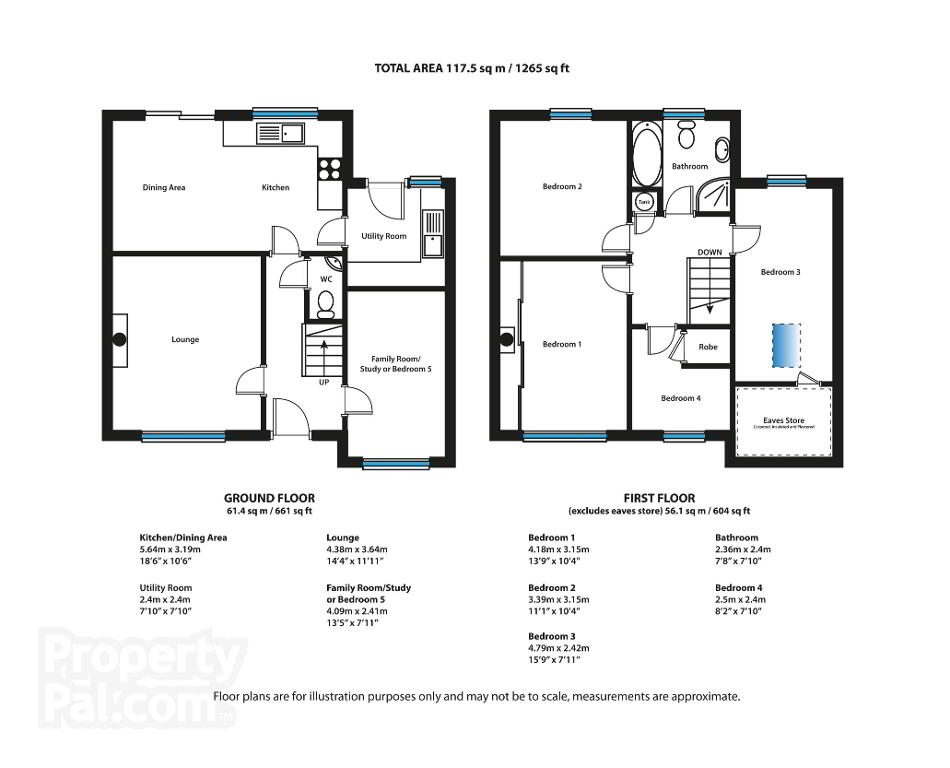
8 Brook Lodge, Lower Ballinderry, Lisburn BT28 2GW
4 Bed Semi-detached House For Sale
SOLD
Print additional images & map (disable to save ink)
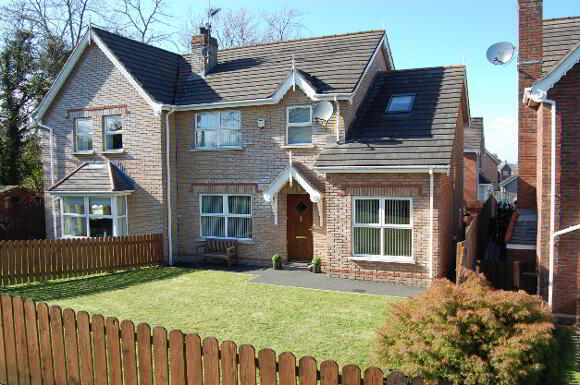
Telephone:
028 9266 5870View Online:
www.eastwoodestateagents.com/506859Key Information
| Address | 8 Brook Lodge, Lower Ballinderry, Lisburn |
|---|---|
| Style | Semi-detached House |
| Bedrooms | 4 |
| Receptions | 2 |
| Bathrooms | 2 |
| Heating | Oil |
| Status | Sold |
Additional Information
An extended four bedroom semi-detached property presented and maintained to excellent standards throughout with well proportioned and adaptable family accommodation (Approx 1265 square feet).
Lounge with granite fireplace and harth, separate family room with oak effect laminated timber floor.
Luxury fitted kitchen/dining area with range of integrated Bosch and Smeg appliances including double oven, touch control ceramic hob and fridge/freezer.
Large utility room finished to match kitchen.
Four upstairs bedrooms. Luxury fully tiled bathroom with white suite plus shower cubicle with Grohe power shower.
Front and rear gardens laid in lawns with timber deck area and tarmac drive for two vehicles with gates.
Oil fired central heating system, PVC double glazed windows, solid hardwood front and rear doors, cloakroom with low flush suite.
Lower Ballinderry is centrally located between Moira and Crumlin, close to shops in Aghalee and Upper Ballinderry respectively. Lower Ballinderry is very conveniently placed approximately 5 miles from the Moira Roundabout M1 junction and also only approximately 20 minutes from Belfast International Airport.
ENTRANCE HALL Oak effect laminated timber floor. Hardwood entrance door with small window. Mains connected smoke alarm.
CLOAKROOM Low flush suite. Close couple low flush WC. Pedestal wash hand basin with mono style mixer tap. Tiled floor and splash back. Extractor fan.
LOUNGE 4.38m x 3.64m (14' 4" x 11' 11") Granite fireplace (Open fire) and hearth with beechwood surround.
FAMILY ROOM / STUDY OR BEDROOM 5 4.09m x 2.41m (13' 5" x 7' 11") Oak effect laminated timber floor. Recessed spotlights. Mains connected smoke alarm.
KITCHEN/DINING AREA Luxury fitted kitchen with a range of high and low level units with kick panel low level lighting. Granite effect laminate round edge work surfaces. Franke single bowl and drainer stainless steel sink unit with Franke mixer tap. Bosch integrated double oven and Smeg touch control ceramic hob with Smeg stainless steel extractor hood. Bosch integrated 50/50 fridge/freezer. Part tiled walls. Slate effect laminated timber floor. Stainless steel high level sockets. Plumbed for dishwasher. Double glazed sliding patio door leading to timber deck area in rear garden.
UTILITY ROOM 2.4m x 2.4m (7' 10" x 7' 10") Range of high and low level units. Granite effect laminate round edge work surfaces. Franke inset single bowl and drainer sink unit with Franke mixer tap. Plumbed for washing machine. Space for tumble dryer. Part tiled walls. Stainless steel wall sockets. Slate effect laminated timber floor. Hardwood double glazed back door. Recessed spotlights. Extractor fan.
BEDROOM 1 4.18m x 3.15m (13' 9" x 10' 4") Fitted carpet. X3 electricity double sockets. Luxury recent fitted built in sliderobes with full mirrored doors with low profile edging. Interior of robes a combination of hanging space, shelves and drawers, finished with combination of plain and grey oak laminated panels.
BEDROOM 2 3.39m x 3.15m (11' 1" x 10' 4") Fitted carpet. X2 electricity double sockets.
BEDROOM 3 4.79m x 2.42m (15' 9" x 7' 11") Fitted carpet. Generous electricity sockets. Also has a small door access to eaves storage which is fully finished with insulated walls, plastered and painted, carpet to floor and fitted with lighting.
BEDROOM 4 2.5m x 2.4m (8' 2" x 7' 10") Measurements to include built in robe. Oak effect laminated timber floor. X2 electricity double sockets.
BATHROOM 2.4m x 2.36m (7' 10" x 7' 9") Full tiled bathroom walls and floor. White bathroom suite. Panelled bath with mixer tap and shower head attachment. Quadrant shower cubical with Grohe power shower. Pedestal wash hand basin with mixer tap. Close couple low flush WC. Chrome finish heated towel rail. Extractor fan. Separate hot press with access from hall landing area.
LANDING Aluminium extending ladder to roof space which is partly floored with florescent light fitting.
OUTSIDE Front and rear gardens laid lawns. Timber deck area. Tarmac driveway with gates.
-
Eastwood Agents Ltd

028 9266 5870

