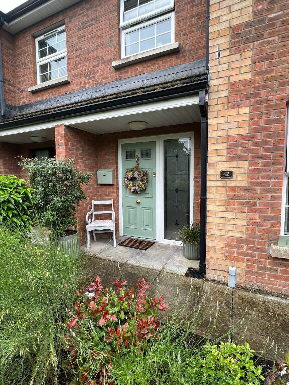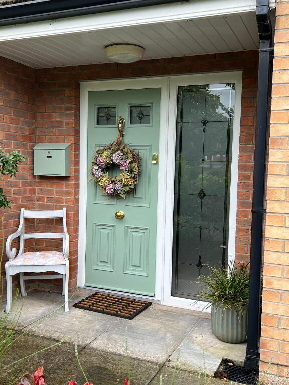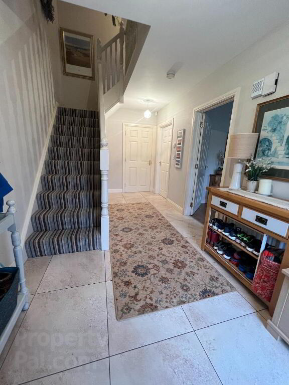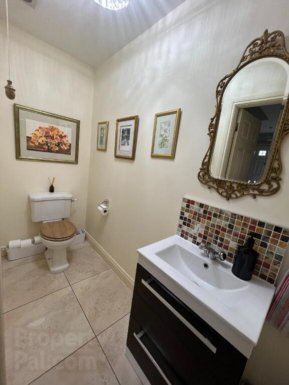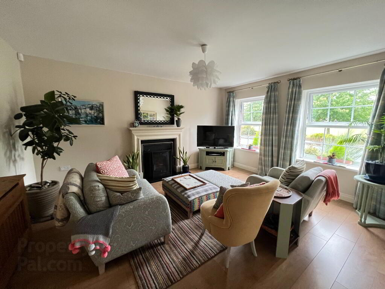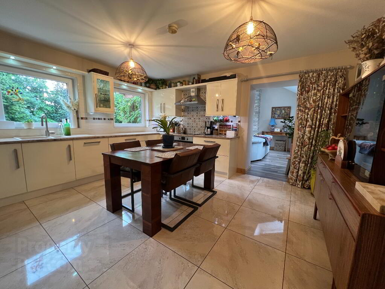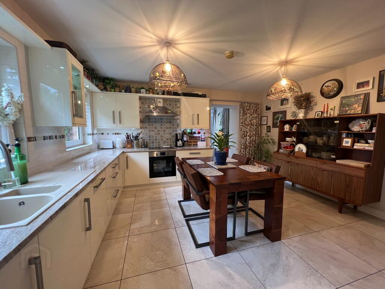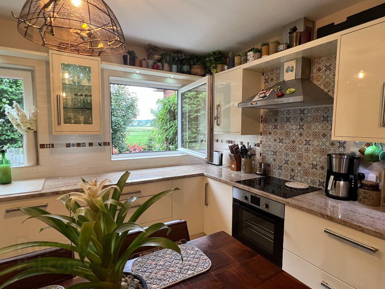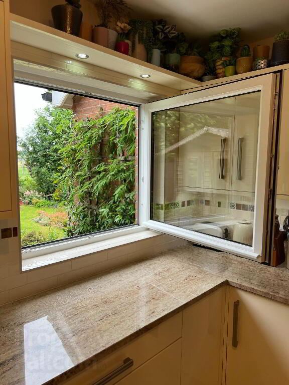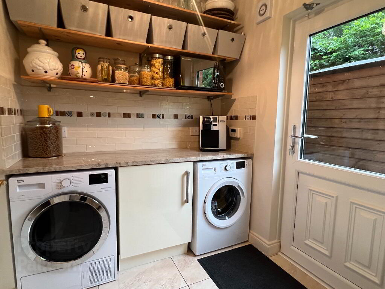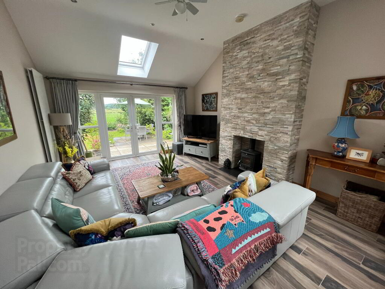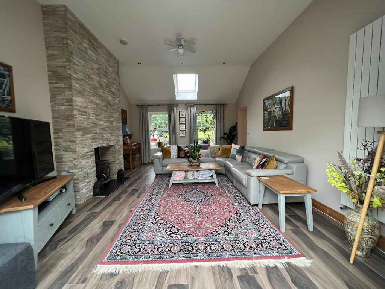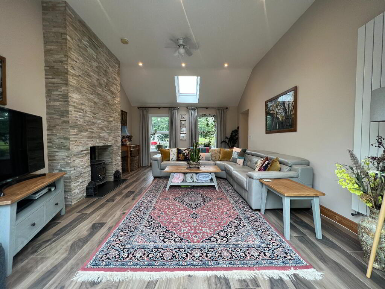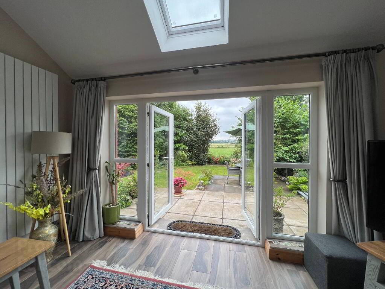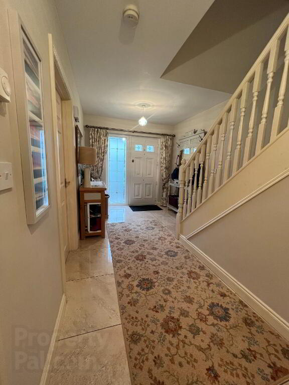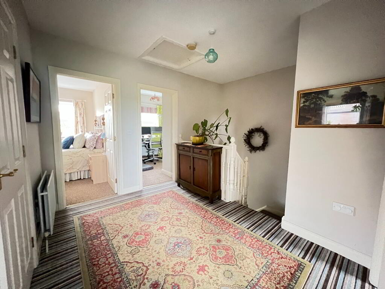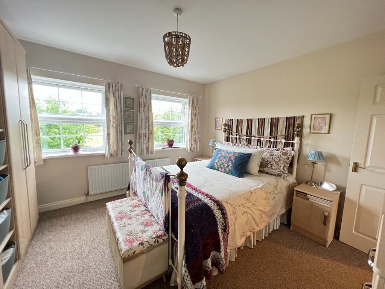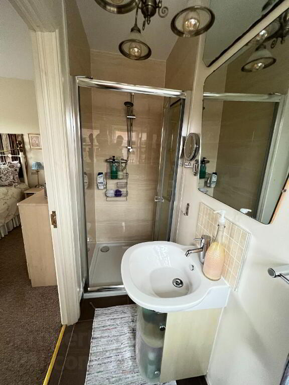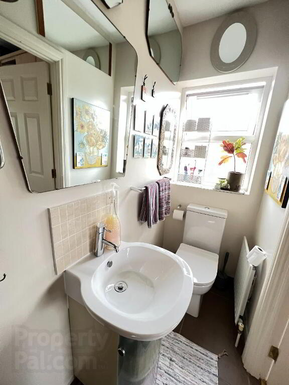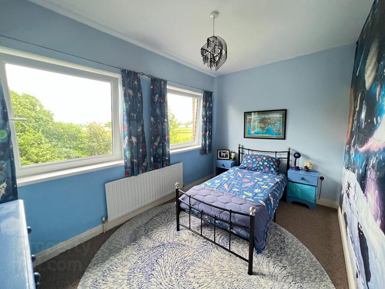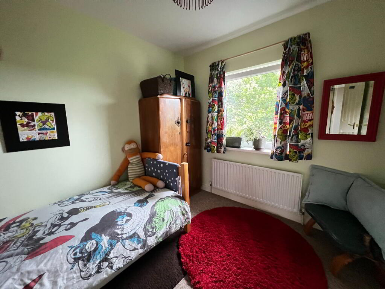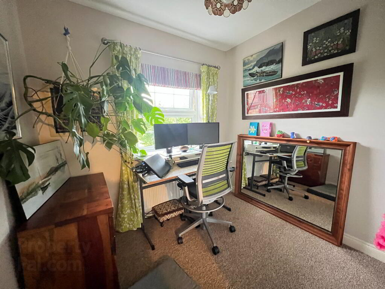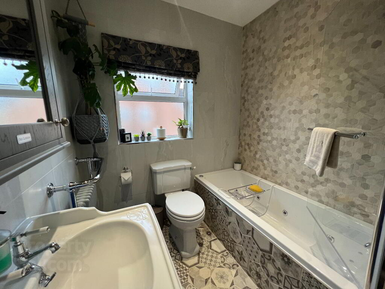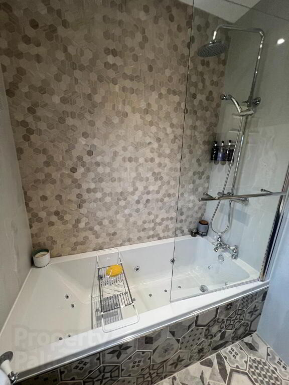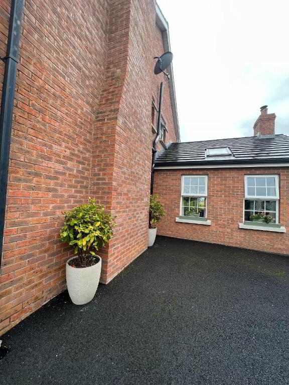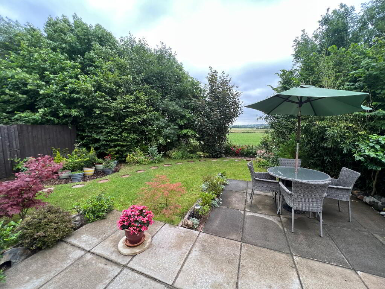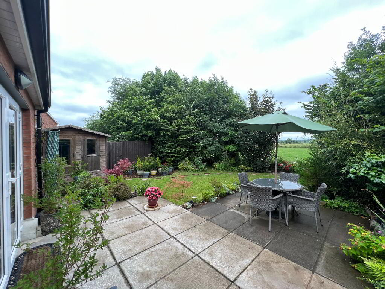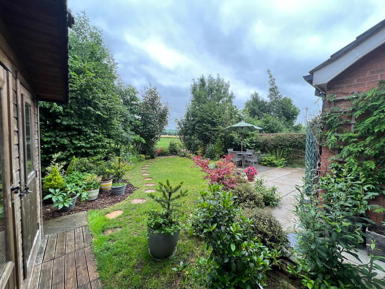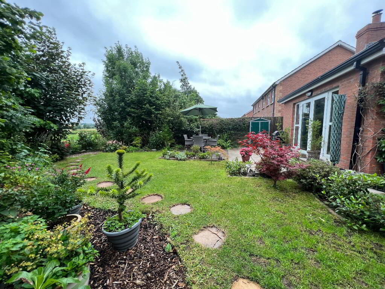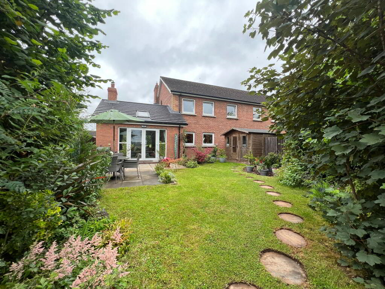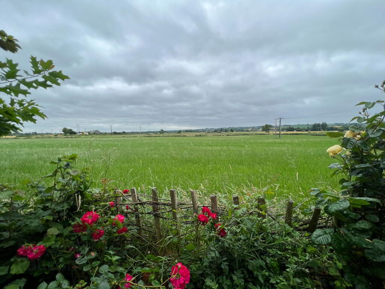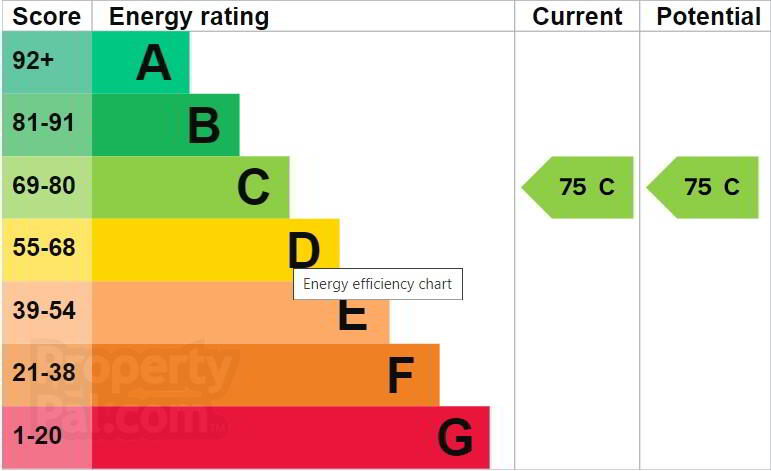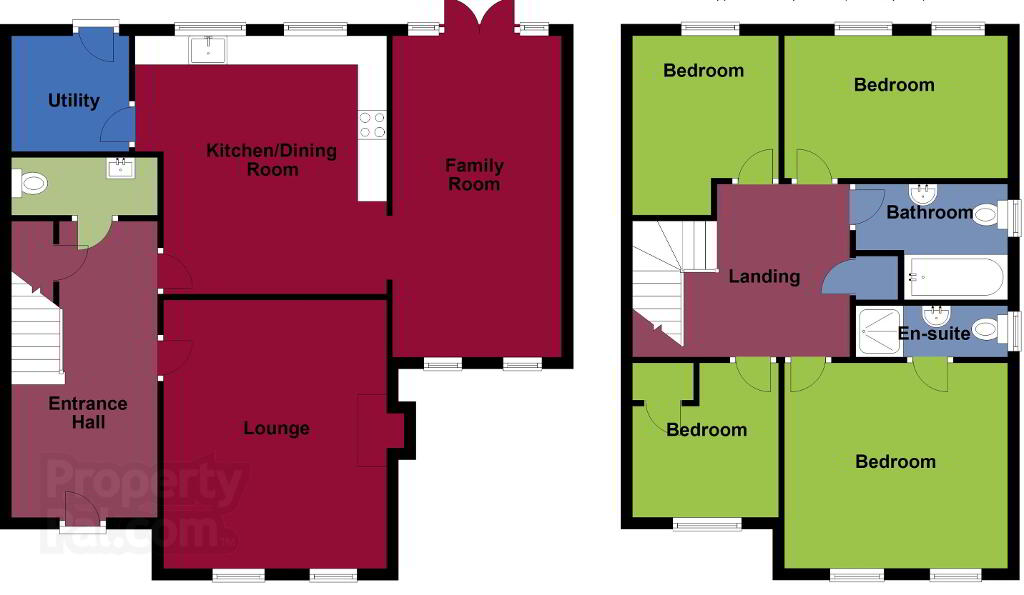
42 Limestone Meadows, Moira BT67 0UT
4 Bed Semi-detached House For Sale
SOLD
Print additional images & map (disable to save ink)
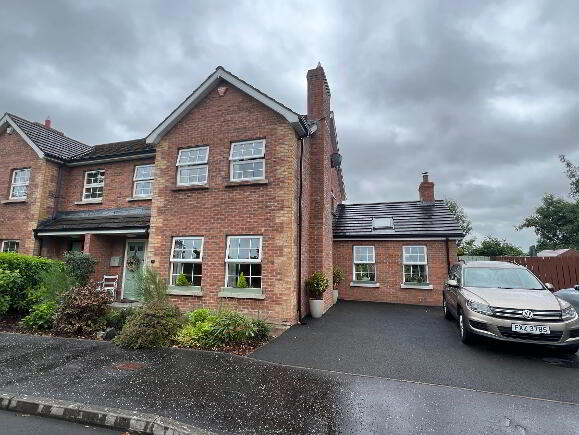
Telephone:
028 9266 5870View Online:
www.eastwoodestateagents.com/875392Key Information
| Address | 42 Limestone Meadows, Moira |
|---|---|
| Style | Semi-detached House |
| Bedrooms | 4 |
| Receptions | 2 |
| Bathrooms | 3 |
| Heating | Oil |
| EPC Rating | C75/C75 |
| Status | Sold |
Additional Information
Tastefully decorated and finished to a high standard throughout this home offers great accommodation and a perfect setting within this popular development of Limestone Meadows. Situated in a generous site overlooking to the front the development green greenfields to rear.
Limestone Meadows is a popular and tasteful development that has a friendly and secure feel with Rowandale Integrated Primary School just accross the road and Moira village centre and all its facilities only a small walk away.
The property benefits from newly upgraded pvc double glazing throughout and has been extended with an impressive sun lounge featuring vaulted ceilings, velux windows and glazed patio doors and side lights to rear feature gardens.
Accommodation in brief; Entrance hall, WC, Lounge, Kitchen with dining area, utility room, Sun lounge. First floor; Four bedrooms master with en-suite and bathroom. Front double width driveway, paved pathway and mature shrubs. Rear enclosed landscaped gardens
OFCH PVC Double glazing
Accommodation
Entrance Hall Porcelain tiled flooring, doorbell, under stair cupboard.
Downstairs WC WC, vanity unit, extractor fan and porcelain tiled floor.
Living room- 4.64m x 3.85m Feature fireplace with multifuel stove inset and laminate flooring.
Kitchen/ Dining 4.46m x 4.33m- Luxury high gloss fitted kitchen featuring granite work tops, integrated oven, hob, fridge freezer, dish washer, stainless steel extractor fan,1 and a half bowl sink and drainer, porcelain tiled floor and tiled splash back.
Utility room 2.04m x 1.97m- Granite counter top, low level unit in high gloss, tiled splash back, porcelain tiled floor, extractor fan and plumbed for washing machine.
Sun lounge 5.55m x 4.22m- Feature stone clad chimney breast with multi fuel stove, PVC double glazed patio doors to rear gardens, wall mounted feature radiator, velux windows, low energy LED lighting and wood effect tiled flooring.
Landing- Hotpress
Bedroom 1 3.65m x 3.84m- Buit in range of wardrobes and shelving, En-suite, consisting of WC, feature wall hanging vaniy unit, shower cubicle extractor fan, tiled splash back and flooring.
Bedroom 2 3.76m x 2.36m.
Bedroom 3 2.63m x 3.11m.
Bedroom 4 2.75m x 2.53m- Built in cupboard.
Bathroom - Three piece suite comprising of wc, vanity unit, spa bath with shower mixer over head and glazed shower door, feature chrome towel rail, tiled walls, low energy lighting, composite flooring and extractor fan.
Outside - Front double width tarmac driveway, paved pathway and matured shrubs. Rear landscaped garden featuring paved patio areas, pathway and mature trees and shrubs, outside tap, outside light, 4x external sockets and garden shed with power and lighting.
Newly installed PVC double glazed windows and Oil fired central heating.
This property is a must view!
-
Eastwood Agents Ltd

028 9266 5870

