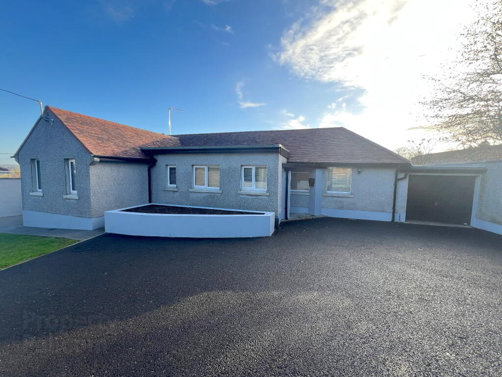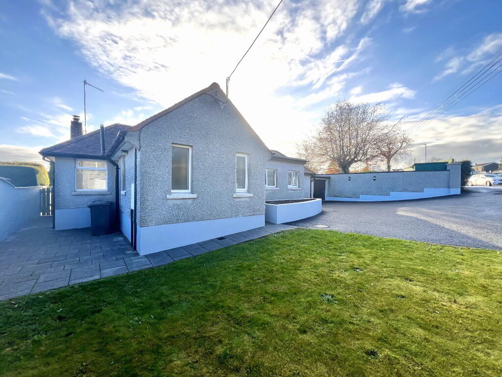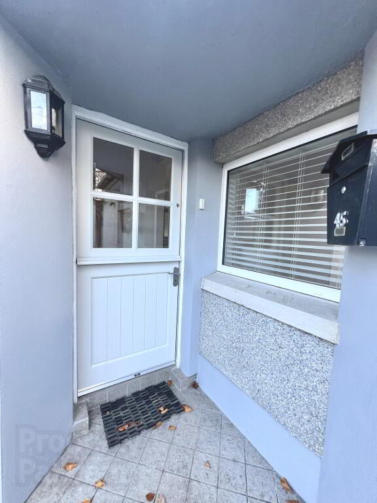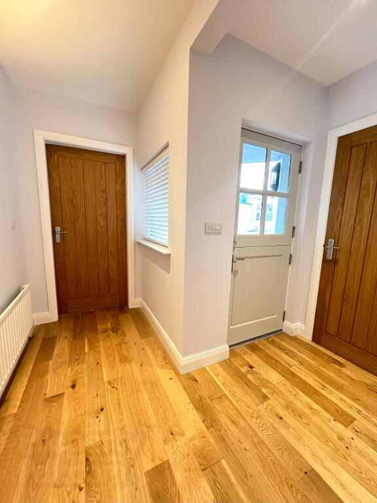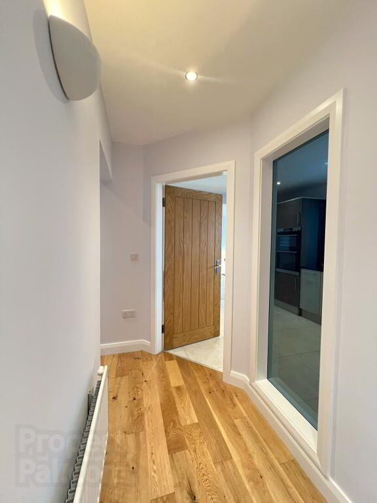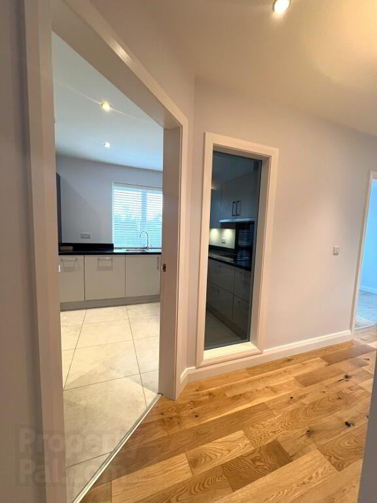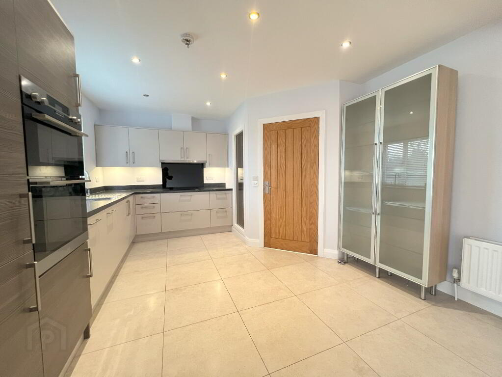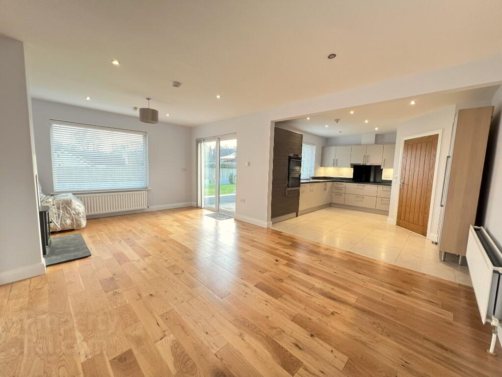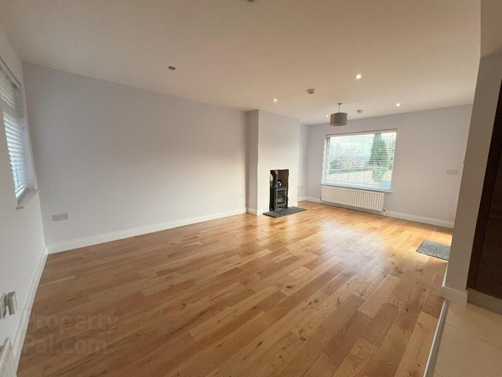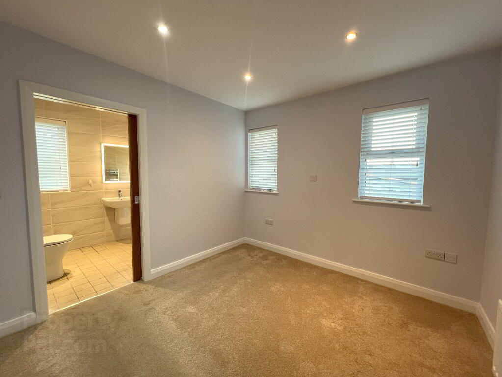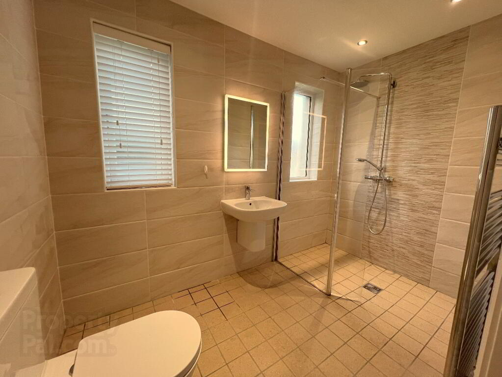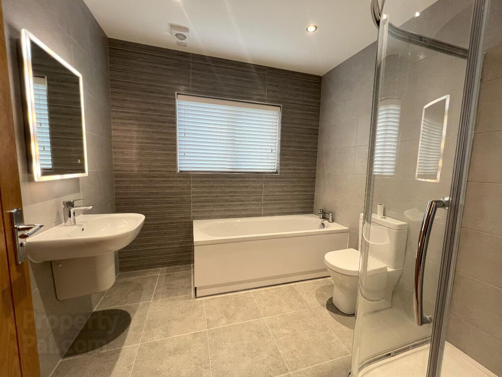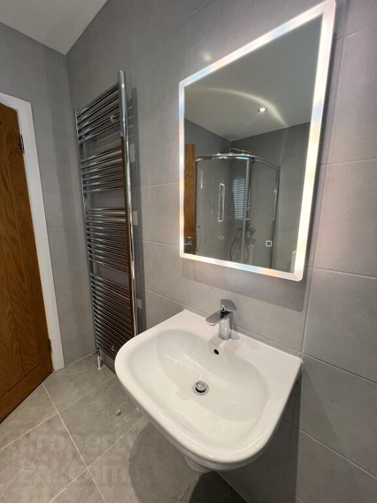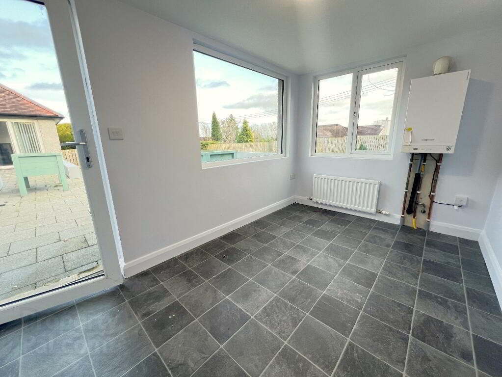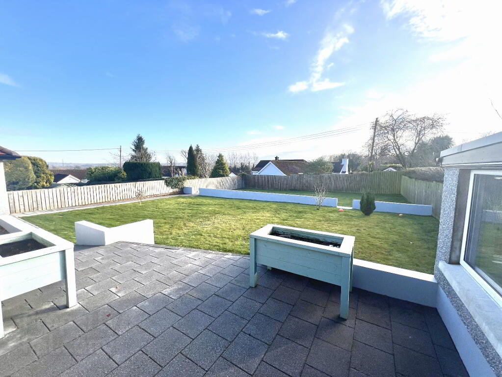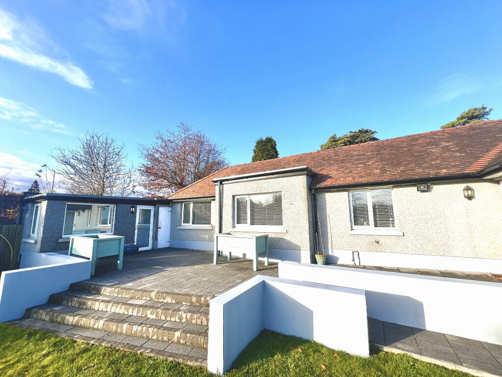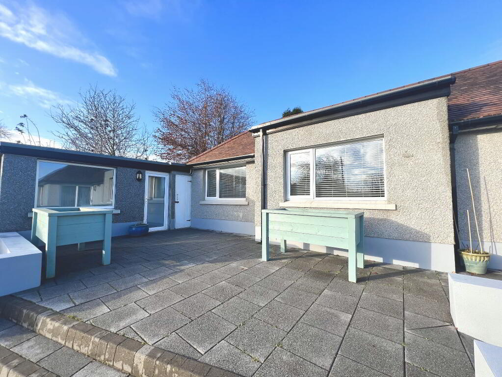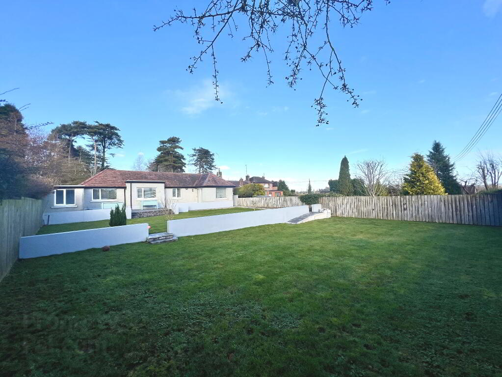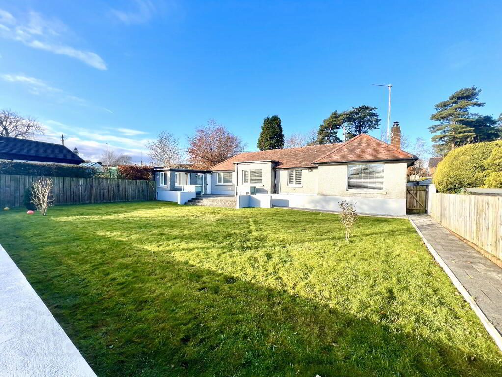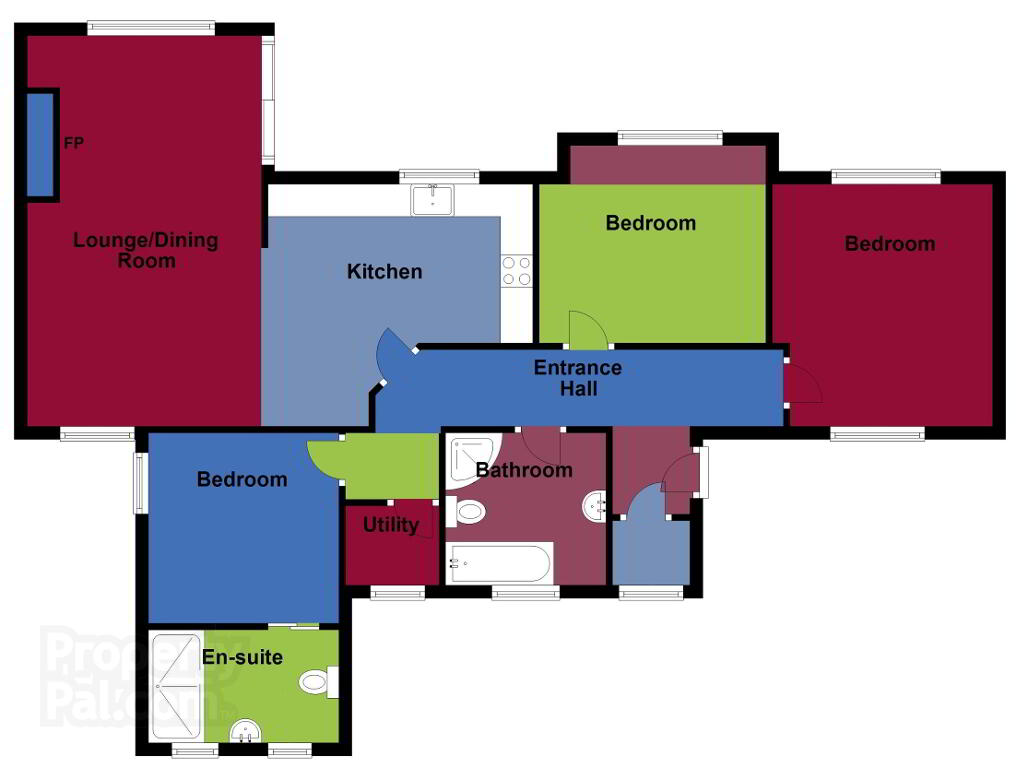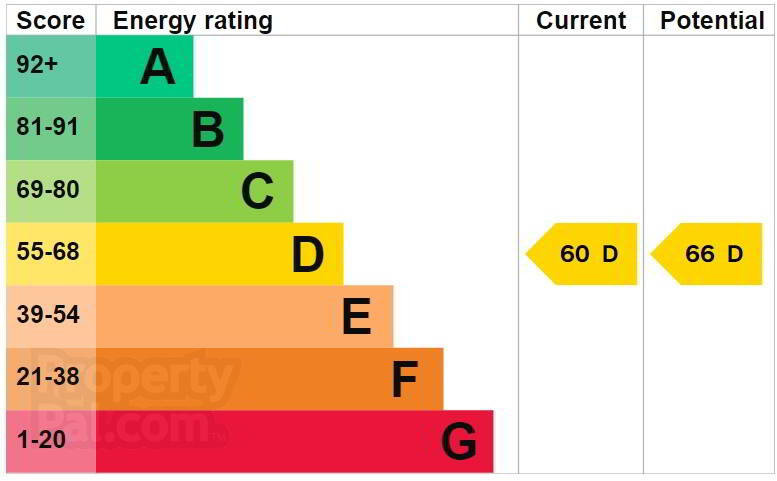
45 Harmony Hill Lisburn, BT27 4ES
3 Bed Detached Bungalow For Sale
SOLD
Print additional images & map (disable to save ink)
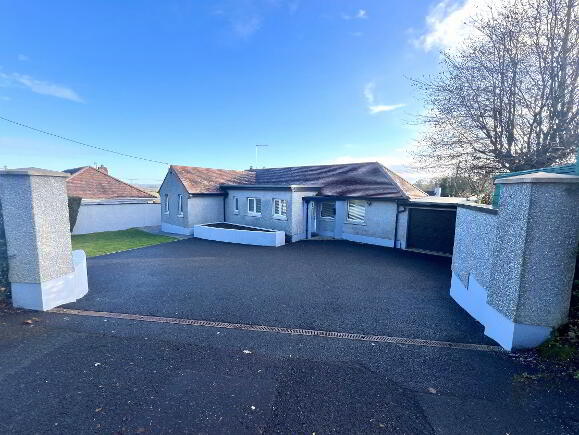
Telephone:
028 9266 5870View Online:
www.eastwoodestateagents.com/933160Key Information
| Address | 45 Harmony Hill Lisburn, BT27 4ES |
|---|---|
| Style | Detached Bungalow |
| Bedrooms | 3 |
| Receptions | 1 |
| Bathrooms | 2 |
| Heating | Gas |
| EPC Rating | D60/D66 |
| Status | Sold |
Additional Information
STUNNING DETACHED BUNGALOW ON A GENEROUS SITE SET ON THIS VERY POPULAR AREA OF HARMONY HILL IN LISBURN. BOASTING LARGE ENCLOSED PRIVATE PROFFESSIONALLY LANDSCAPED GARDEN TO REAR FEATURING BRICK PAVED PATIO AREAS AND LAWNS.
THIS NEWLY MODERNISED AND REFURBISHED BUNGALOW HAS BEEN FINISHED TO A HIGH STANDARD THROUGHOUT FEATURING OAK FINISHED INTERNAL DOORS, FEATURE LIGHTING, SOLID WOOD FLOORING, LUXURY FITTED BATHROOM AND EN-SUITE, OPEN PLAN KITCHEN LIVING AND DINING AREAS.
Entrance hall. PVC stable door, solid wood flooring, cloakroom, recessed low energy lighting, air master ventilation system feature glazed wall panel to kitchen.
Kitchen 4.1m x 3.7m With luxury fitted two tone modern kitchen with good range of high and low level units, integrated fridge freezer, dishwasher, oven, grill, ceramic hob and extractor fan, stainless steel sink and drainer, tiled flooring, low energy recessed lighting. Open plan to-
Lounge 6.06m x 3.63m. With wood burning stove, solid wood flooring, low energy recessed lighting, and pvc patio doors to rear.
Utility room. 1.53m x 1.26m high level units, worktop, extractor fan, plumbing for washing machine and wood flooring.
Bedroom 2- 3.74m x 3.45m.
Bedroom 3- 3.52m x 3.02m with access to roofspace with loft ladders.
Bedroom 1- 3m x 3m With en-suite shower room comprising wall mounted wash hand basin, wc, glazed shower area with shower mixer tap, chrome towel rail, fully tiled floor and walls, low energy recessed lighting, extractor fan and feature wall mounted luminated mirror.
Bathroom comprised of wc, wall mounted wash hand basin, bath with mixer taps, shower cubicle, fully tiled walls and floor, low energy recessed lighting, chrome towel rail, extractor fan and wall mounted feature luminated mirror.
Outside
Garden room 3.54m x 2.22m With radiator, gas boiler, power and lighting.
Attached garage. 4.78m x 2.6m With power, lighting, up and over segment garage door and water tank.
Gas fired central heating pvc double glazed windows and doors.
Sweeping driveway to front with garden area, rear proffessionally landscaped gardens featuring brick paved patio areas and pathways, feature lighing and outside tap.
-
Eastwood Agents Ltd

028 9266 5870

